Ashton Place Apartments - Apartment Living in Crossville, TN
About
Welcome to Ashton Place Apartments
28 Jacobs Crossing Drive Crossville, TN 38555P: 931-283-2446 TTY: 711
F: 931-484-3131
Office Hours
Monday, Wednesday, & Friday: 8:30 AM to 4:30 PM. Tuesday, Thursday, Saturday, & Sunday: Closed.
In the heart of Crossville, TN is an apartment community called Ashton Place Apartments. We are close to everywhere you want to be and everything you need, including excellent restaurants, 5-star schools, parks, and shopping venues. With nearby highways, getting around the area will be a breeze. Many lakes are nearby for outdoor enthusiasts, and Cumberland Mountain State Park is just a short drive away, where you can fish, boat, swim, or hike within the 1,720 acres of beautiful scenic terrain.
You will love the one, two, and three-bedroom apartments for rent. Each spacious floor plan is designed with our residents in mind, offering an all-electric kitchen with a dishwasher for convenient clean-up. They also feature plush carpeting, central air and heating, and large closets to satisfy all your storage needs. You can relax, enjoy the fantastic views from your yard, and unwind as you settle in with all the little pleasures that make life more enjoyable.
Take advantage of the community amenities at your disposal. Our professional, on-site management team is available 24 hours a day and ready to provide prompt, excellent service. There is a lovely on-site playground and kiddie pool where they can romp and play, and weekly chores will be a cinch with our on-site laundry facility. Schedule a tour today and see why Ashton Place Apartments in Crossville, Tennessee, is the best choice to call home.
Floor Plans
1 Bedroom Floor Plan
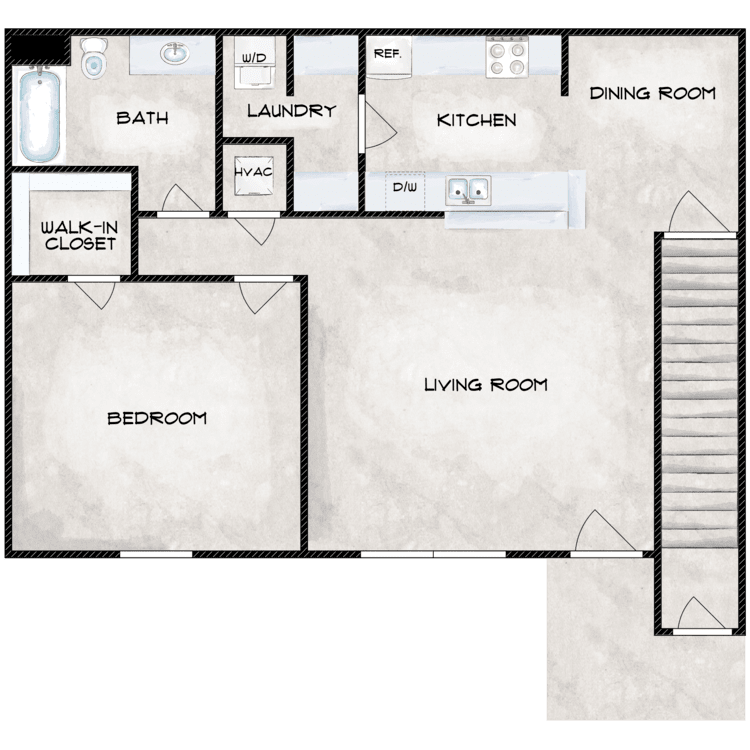
1 Bedroom 1 Bath
Details
- Beds: 1 Bedroom
- Baths: 1
- Square Feet: 839
- Rent: From $770
- Deposit: Call for details.
Floor Plan Amenities
- All-electric Homes
- Bathroom Assist Bars *
- Cable Ready
- Carpeted Floors
- Ceiling Fans
- Central Air and Heating
- Disability Access
- Dishwasher
- Large Closets
- Views Available
- Yards
* In Select Apartment Homes
2 Bedroom Floor Plan
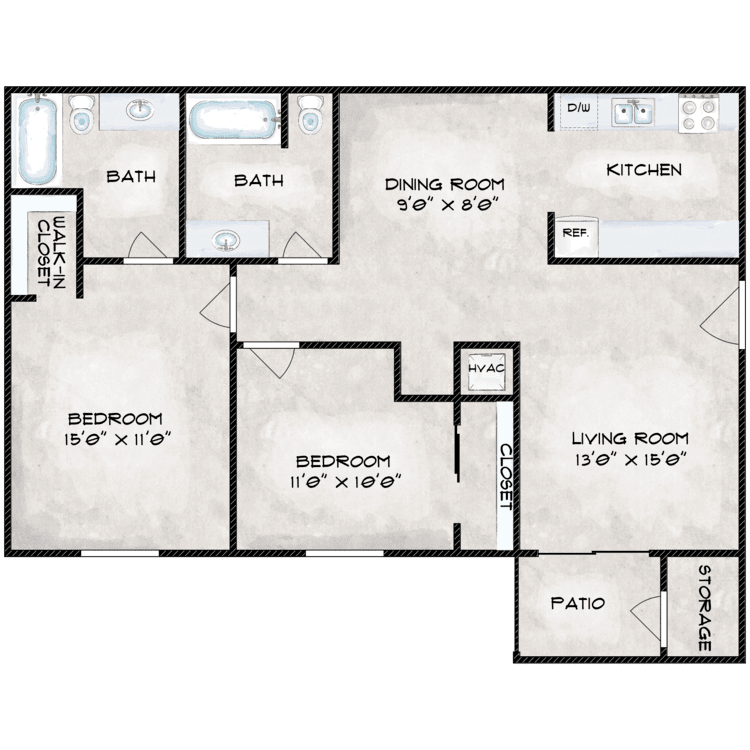
2 Bedroom 2 Bath
Details
- Beds: 2 Bedrooms
- Baths: 2
- Square Feet: 991
- Rent: From $910
- Deposit: Call for details.
Floor Plan Amenities
- All-electric Homes
- Bathroom Assist Bars *
- Cable Ready
- Carpeted Floors
- Ceiling Fans
- Central Air and Heating
- Disability Access
- Dishwasher
- Large Closets
- Views Available
- Yards
* In Select Apartment Homes
3 Bedroom Floor Plan
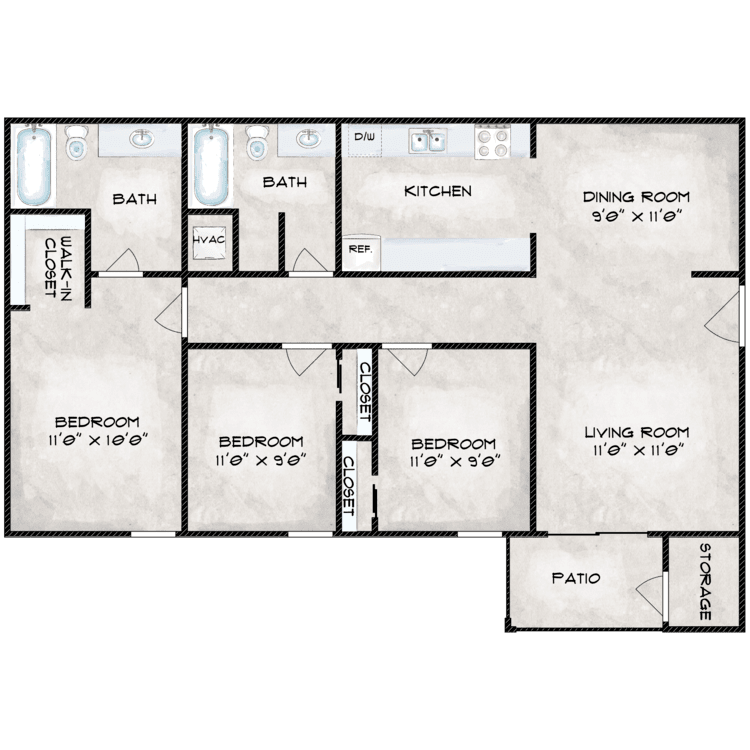
3 Bedroom 2 Bath
Details
- Beds: 3 Bedrooms
- Baths: 2
- Square Feet: 1158
- Rent: From $1000
- Deposit: Call for details.
Floor Plan Amenities
- All-electric Homes
- Bathroom Assist Bars *
- Cable Ready
- Carpeted Floors
- Ceiling Fans
- Central Air and Heating
- Disability Access
- Dishwasher
- Large Closets
- Views Available
- Yards
* In Select Apartment Homes
Disclaimer: All dimensions are estimates only and may not be exact measurements. Floor plans and development plans are subject to change. The sketches, renderings, graphic materials, plans, specifics, terms, conditions and statements are proposed only and the developer, the management company, the owners and other affiliates reserve the right to modify, revise or withdraw any or all of same in their sole discretion and without prior notice. All pricing and availability is subject to change. The information is to be used as a point of reference and not a binding agreement.
Community Map
If you need assistance finding a unit in a specific location please call us at 931-283-2446 TTY: 711.
Amenities
Explore what your community has to offer
Community Amenities
- 24-Hour Availability
- Courtesy Patrol
- Kiddie Pool
- Laundry Facility
- On-site Management
- Playground
Apartment Features
- All-electric Homes
- Bathroom Assist Bars*
- Cable Ready
- Carpeted Floors
- Ceiling Fans
- Central Air and Heating
- Disability Access
- Dishwasher
- Large Closets
- Views Available
- Yards
* In Select Apartment Homes
Pet Policy
Pets Welcome Upon Approval. Non-refundable pet fee is $300 per pet. Monthly pet rent of $25 will be charged per pet. Please call for details.
Photos
Amenities
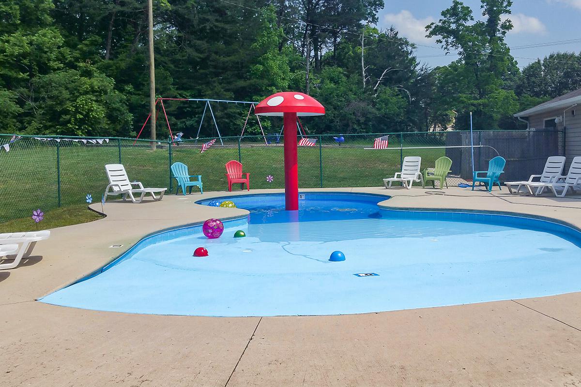
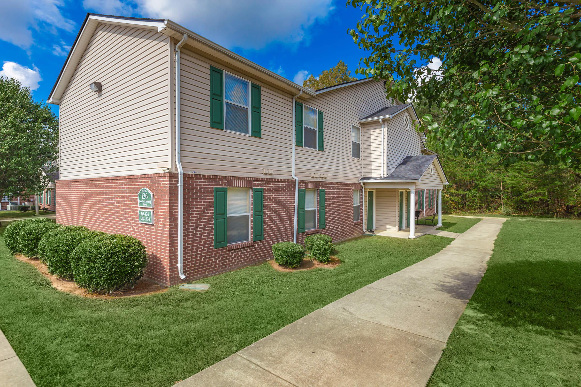
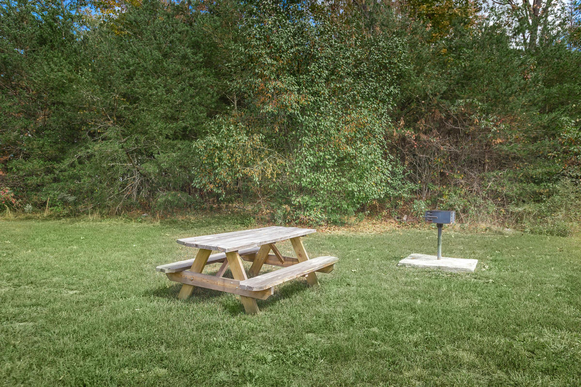
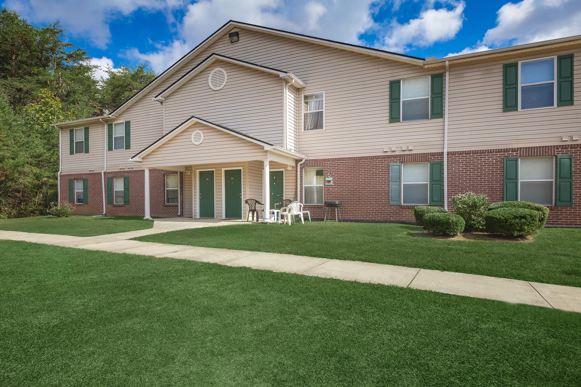
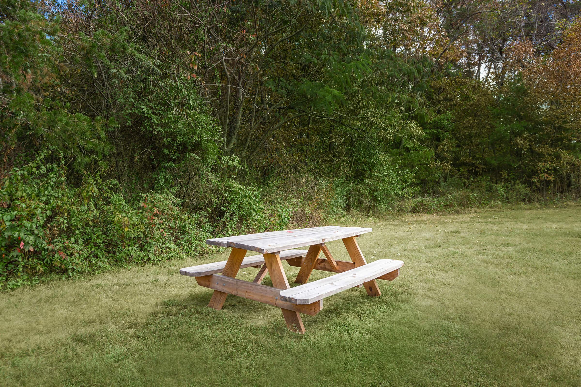
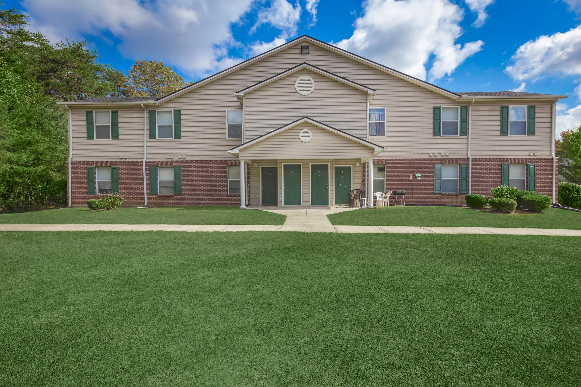
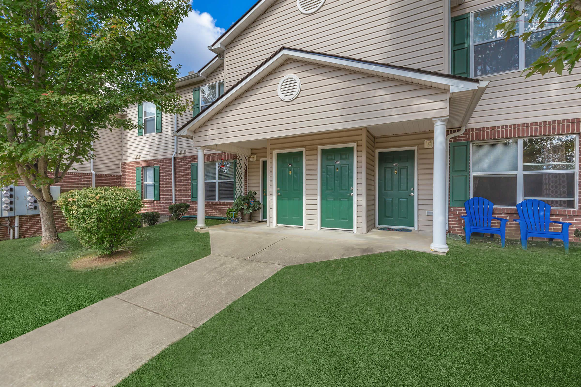
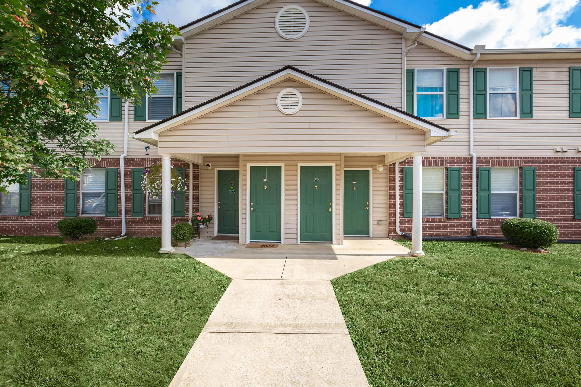
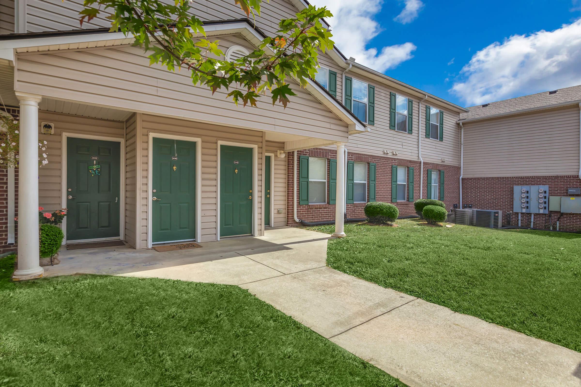
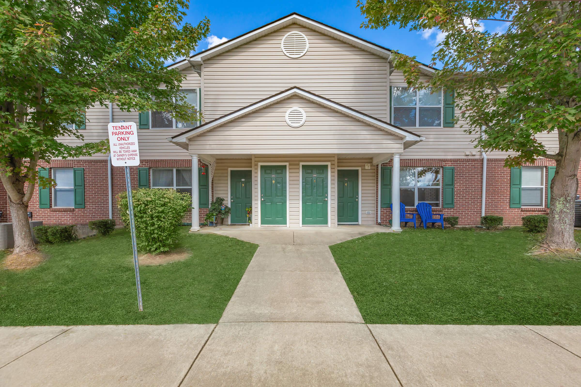
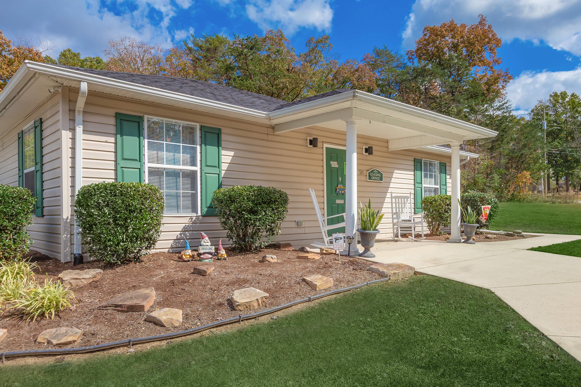
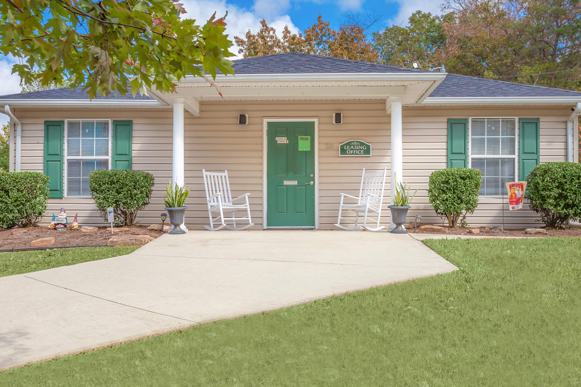
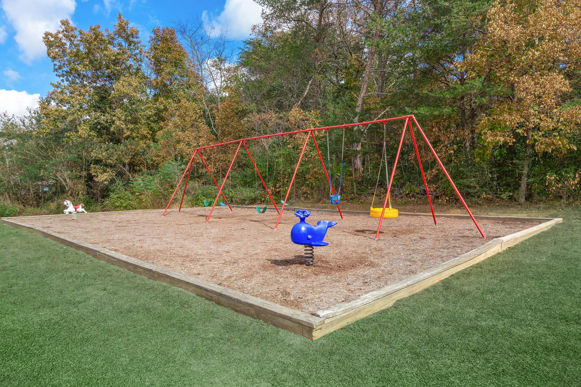
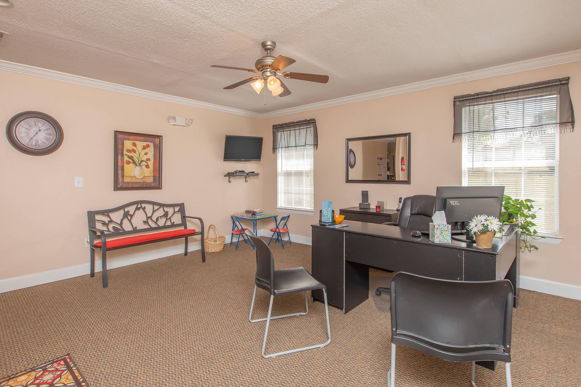
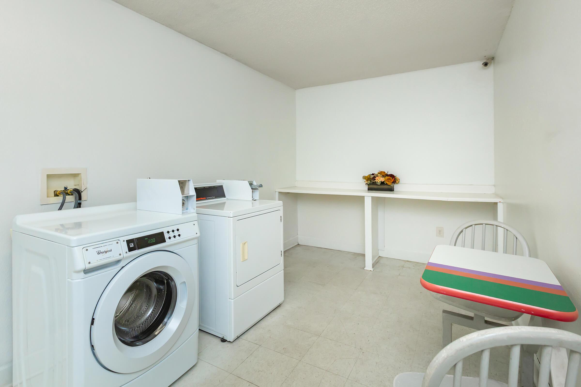
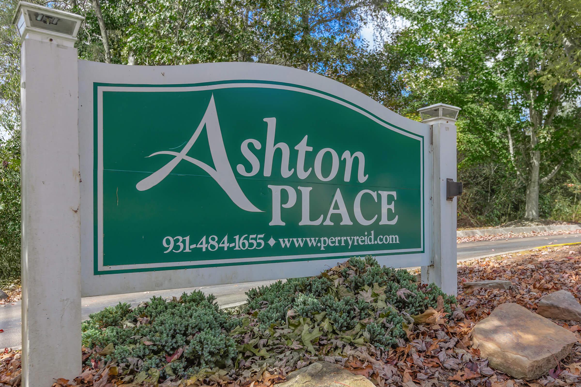
Interiors
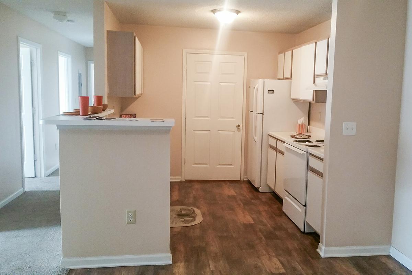
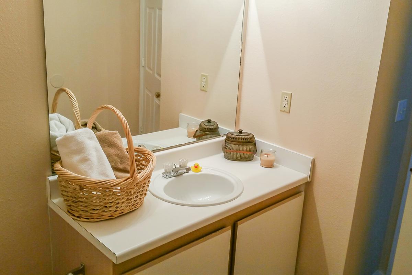
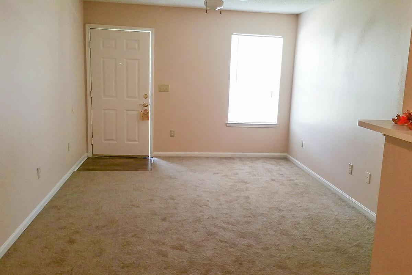
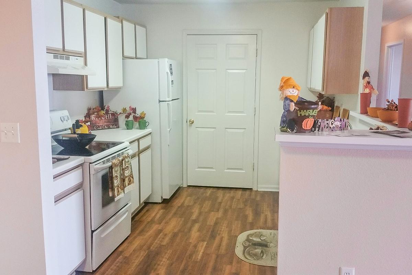
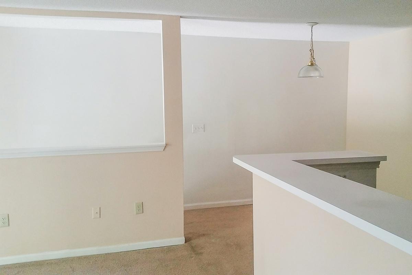
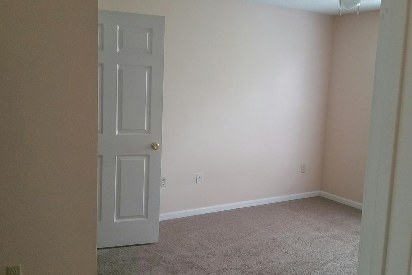
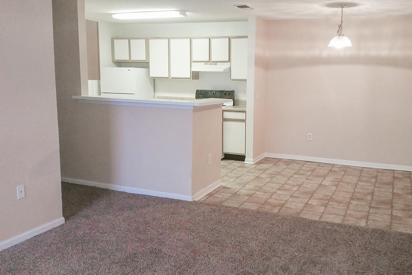
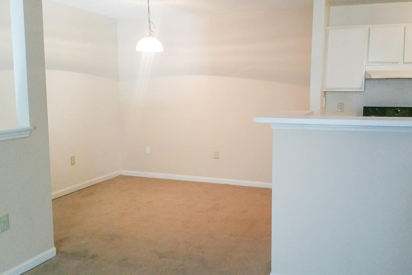
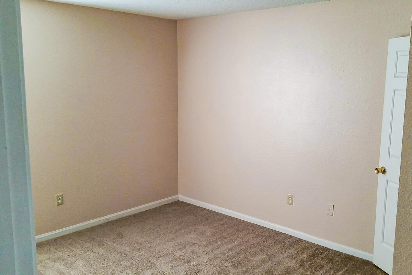
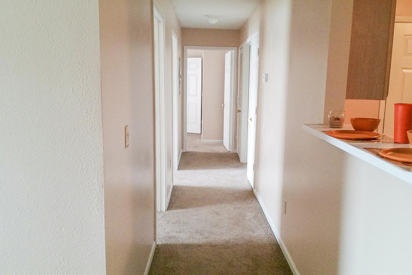
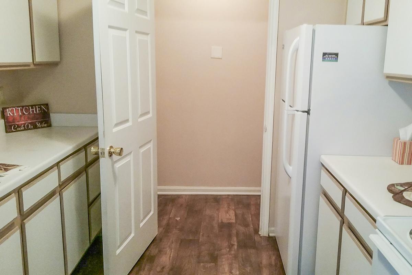
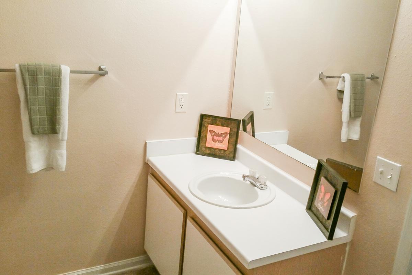
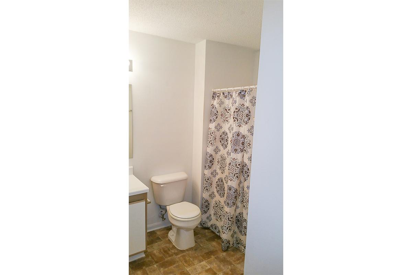
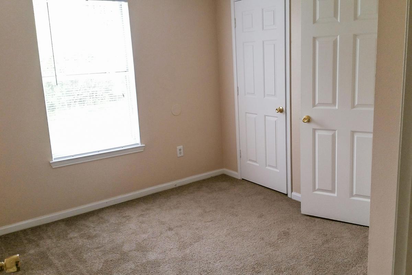
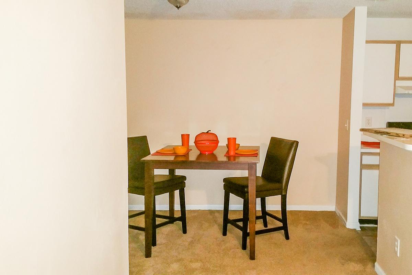
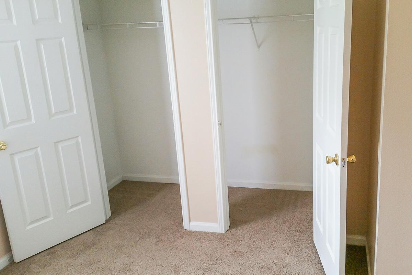
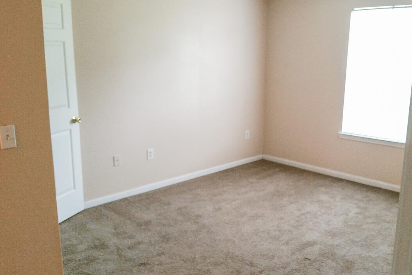
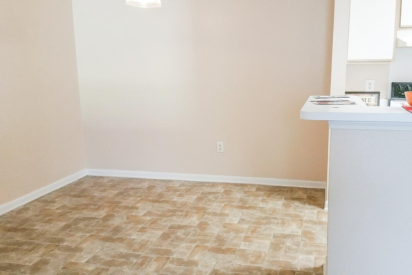
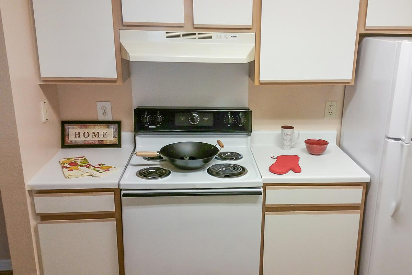
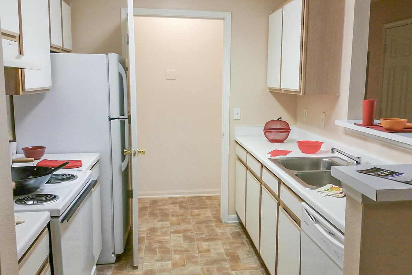
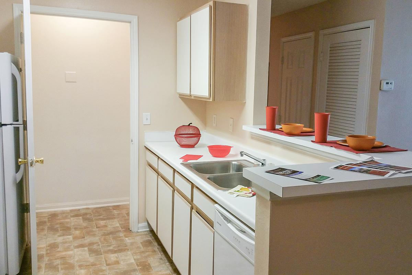
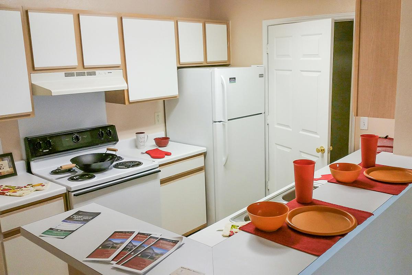
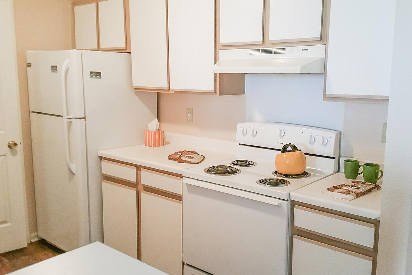
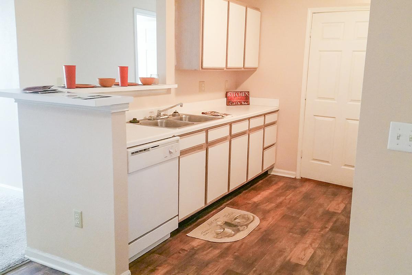
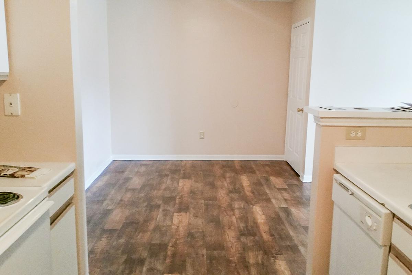
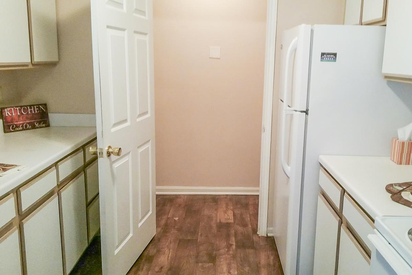
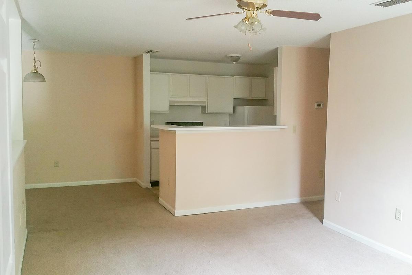
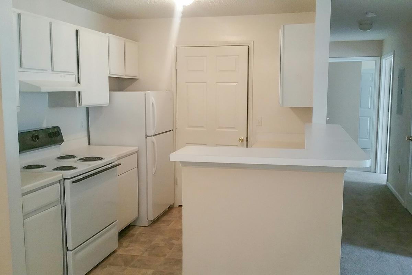
Neighborhood
Points of Interest
Ashton Place Apartments
Located 28 Jacobs Crossing Drive Crossville, TN 38555Bank
Cafes, Restaurants & Bars
Child Care
Cinema
Elementary School
Entertainment
Fitness Center
Grocery Store
High School
Hospital
Middle School
Park
Parks & Recreation
Post Office
Preschool
Restaurant
Schools Around Town
Shopping Center
Yoga/Pilates
Contact Us
Come in
and say hi
28 Jacobs Crossing Drive
Crossville,
TN
38555
Phone Number:
931-283-2446
TTY: 711
Fax: 931-484-3131
Office Hours
Monday, Wednesday, & Friday: 8:30 AM to 4:30 PM. Tuesday, Thursday, Saturday, & Sunday: Closed.